August 2016 e-newsletter
The August 2016 reImagining e-newsletter is now out, with an update on the land use application process. Click here to view.
Land use application update
Calgary City Council voted to delay the review of the Calgary Planning Commission’s recommendation to approve the land use amendment for Highland Village Green at their July 5 meeting. They’ve instructed City Administration to work with the reImagining project team and the community to develop bylaw amendments or a new bylaw to:
- Establish a baseline density for the site that meets Transit-Oriented Development Principles;
- Ensure coordination with planning for the Green Line LRT and the Main Streets project and the storm water drainage study for the Highland Park area;
- Establish urban design principles and guidelines to supplement Direct Control Bylaw rules around street-oriented design and other matters; and
- Ensure the preservation of as much open space as reasonably possible.
The public hearing for the land use amendment has been delayed until January 2017.
You can read the Council minutes from the July 5 meeting that relate to the Highland Village Green development here.
The reImagining project team continues to work with The City’s Planning Department to address the Motions requested by Council, and will provide additional information on The City’s engagement and communication plans for coming months on this website as details are available.
City of Calgary project FAQs
The City of Calgary has developed a series of Frequently Asked Questions about plans to develop the former Highland Golf Course. You can read more here.
June e-news update now out
Learn the latest facts about plans for the former Highland Golf Course in the June 2016 e-news.
Design guidelines for Highland Village Green
The Highland Village Green project team has developed a series of urban design guidelines and principles to help shape plans for the development. The purpose of the principles is to:
- Support an urban mixed-use development in a Transit-Oriented Development (TOD) and Urban Corridor area;
- Ensure that development in a TOD and Urban Corridor fits with the surrounding context;
- Provide public transit connectivity for the community;
- Ensure accessibility and walkability;
- Encourage sustainable architecture;
- Encourage design excellence in the public realm and built-form; and
- Ensure the TOD area achieves a “sense of place.”
You can view the design guidelines here.
Response to Highland Park Community Association
The Highland Village Green project team recently received a request for additional information on several development issues from representatives of the Highland Park Community Association. The response to these questions follows below:
1) Slope adaptive design and buildings as originally presented in the community presentations.
At the early stages of the planning process, slope adaptive development was considered for all sites adjacent to existing development. This approach was later adjusted in response to stakeholder engagement including input from the community association and adjacent residents, which requested a buffer between existing and new development.
In response to community input, two key factors have been incorporated into the plan, which reduce the need for slope adaptation:
- All buildings must be grade oriented to an internal roadway. The benefit of this approach is to move the buildings away from existing residential homes, which in turn mitigates the need for slope-adaptive approaches as buildings are concentrated on the flatter areas of the site.
- All sites adjacent to lanes will incorporate a 10 m landscaped buffer, retaining as many trees as possible. This buffer will encompass most areas in which slope adaptive design would have been a factor.
The exception to this is Parcel 4. The proposed development for this site incorporates slope adaptive principles to minimize the need for large retaining walls. Parcel 4 will be a stepped-down/terraced built-form. Specific guidelines for Parcel 4 are included in the “Proposed Urban Design Guidelines.”
2) Design controls
The project team has prepared detailed urban design guidelines for the development area. The guidelines were presented to The City earlier in the year and have since been revised to include the feedback received. The design guidelines were prepared to supplement the City’s Direct Control Districts guidelines.
The Urban Design Guidelines provided clear direction around context, principles and purpose, and are outlined in the design guidelines of the specific development scenarios – Centre Street North (Urban Corridor or Main Street context), Highland Drive NW (street-oriented parcels) and Comprehensive Site Development (Parcel 10 alongside Highland Green NW). The Guidelines were used to shape the Direct Control Districts for each parcel. If required, these guidelines could be used to provide direction at the development permit stage (see attached Design Principles/Guidelines).
3) Limits to density beyond what is provided in the land use designation and Floor Area Ratio (FAR)
The anticipated density represented in the concept plan was developed based on a number of factors including infrastructure capacity, site economics and practical constraints such as the need to provide below-grade parking. The anticipated density of 2,071 dwelling units was supportable by the Transportation Impact Assessment (TIA), provided the planned range of improvements are implemented for all modes of transportation. The lack of a maximum density within the Direct Control Districts provides flexibility to shift density within the community as each parcel develops. These densities will be subject to development constraints within each Direct Control bylaw as well as those imposed by overall practical considerations of the site, including transportation capacity and market supply/demand considerations.
It is a condition of the Outline Plan approval that every future application within the site will require an updated Transportation Impact Assessment. Generally, this will include an ongoing assessment of completed or approved development sites, tracking them against the original assumptions and identifying any additional requirements that may arise. Ultimately, this means that the density will be limited by The City’s policies and review processes.
4) Sensitive integration into the existing community
Sensitive integration in the existing community is seen in several areas of the proposed development:
- Buildings within the development are street-oriented, with a significant separation from existing residential homes.
- A 10-metre landscaped buffer along the rear lanes provides both a visual and physical separation from new development.
- Primary site access is provided to the perimeter street network, not through existing residential streets. At the request of The City of Calgary, one local connection has been included at 1 Street NW. This connection will provide future options and flexibility for current local residents to access Centre Street through Highland Village Green, in the event that area access is limited by construction of the Green Line.
- Where possible, Planning and design efforts have been made to retain existing trees.
- The City’s Public Utility Lot and Municipal Reserve will provide a buffer for the existing residents along 4 Street NW.
- Design Guidelines were developed and used to assist in the formation of the Direct Control Districts and to ensure design and planning that is sensitive to the existing community.
At present, the site remains private, with no recreational space or public open space for the community. The proposed development provides for publicly-owned and accessible open space for the benefit of the community at large, including enhancement of the City-owned Utility Lot (at no public cost).
5) A phasing plan
Four phases are planned within the Highland Village Green neighbourhood over the next several years. The phasing of the area will commence on the parcel east of Centre Street North and then proceed on the west side of Centre Street. See the Development Phasing Plan for further detail.
6) Commercial on west side of Centre Street that was included in the DTRs but removed upon submission to CPC
The Direct Control District for the site on the west side of Centre Street does allow for commercial uses. The intention remains as it has throughout the planning process to provide some commercial use on the west side of Centre Street at the corner of Highland Drive.
7) Traffic Management Plan, given that the Green Line is years from completion and the bulk of the site is no longer within the 600M TOD radius due to the Green Line station moving from McKnight to 56 Ave N.
The status of the Green Line has evolved throughout the planning process, and will continue until resolution. If the relocation of the McKnight Station is confirmed by The City, the site still remains in good proximity to the 40 Avenue station, and the focus of density along the Centre Street Urban Corridor / Main Street is still well-aligned with The City’s policy vision along this important corridor. The Transportation Impact Assessment for the site identified the wide range of transit services available to support the site on all sides (not just the Green Line), as well as a number of road network improvements, new walking / biking infrastructure, and transportation demand management measures. Together, these will provide for quality travel choices for all community residents, without significantly impacting existing community streets.
It is normal that infrastructure planning evolves constantly through the life of the city, and that development approvals continue in parallel with these processes. Land-use approval by Council does not freeze the site in time, and an updated Transportation Impact Assessments will be required for each future application on the site to ensure that approvals continue to be based on the most up-to-date information available. These updates will include any changes to the Green Line plans that occur in the coming years.
8) Community enhancement outside of the footprint of the golf course lands demonstrating a commitment to the community at large.
The development as proposed provides considerable benefit to the community, including the following which are being provided at the owner’s expense:
- High quality public environment and public park space that exceeds the standards and requirements of The City of Calgary (including 1.74 ha/4.31 ac of new municipal reserve and .25 ha/.61 ac of non-credit municipal reserve).
- The development of a regional pathway, and landscaping enhancements to The City’s Public Utility Lot (3.27ha / 8.07ac).
- Modern and attractive streetscapes that create an inviting environment.
- Payment of an off-site levy (water and wastewater) to provide the City with proportional funding needed for future off-site infrastructure upgrades.
There are many intrinsic benefits related to a project of this nature, including expanded local services (transit and commercial, among others), new population to support the continued operation of local schools, community revitalization and a reduction in crime that comes with having more eyes on the street.
9) A market analysis, showing the proposed mix of owner/rental proposed for the location
As a multi-residential developer with many development interests in Calgary, our assessment of the market is that the development will be most successful with a focus on marketing owner-occupied units. We recognize that Highland Park has one of the highest rental rates among Calgary communities, and our intent is to focus on developing units that are targeted for owner occupation.
We see little opportunity for rental on the site with the exception of the inclusion of some seniors’ rental housing.
Initial ideas for Highland Village Green building design
Some initial work has taken place on the proposed look and feel for Highland Village Green. Click on the images below to expand and see what’s planned for the development.
Calgary Planning Commission recommends approval
On May 5, the Calgary Planning Commission voted to recommend approval of the development plans for Highland Village Green. The next step in the process is a public hearing with Calgary City Council which will take place in July 2016.
Outline Plan and Land Use Redesignation
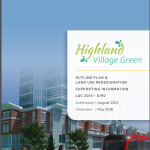 The latest version (May 2016) of the Outline Plan and Land Use Redesignation is now available for download.
The latest version (May 2016) of the Outline Plan and Land Use Redesignation is now available for download.
Evolution of plan
Interested in seeing how the plans for Highland Village Green have evolved since August 2014? You can view PDFs that illustrate the evolution of both the Outline Plan and the Illustrated Plan on the Technical Documents page.

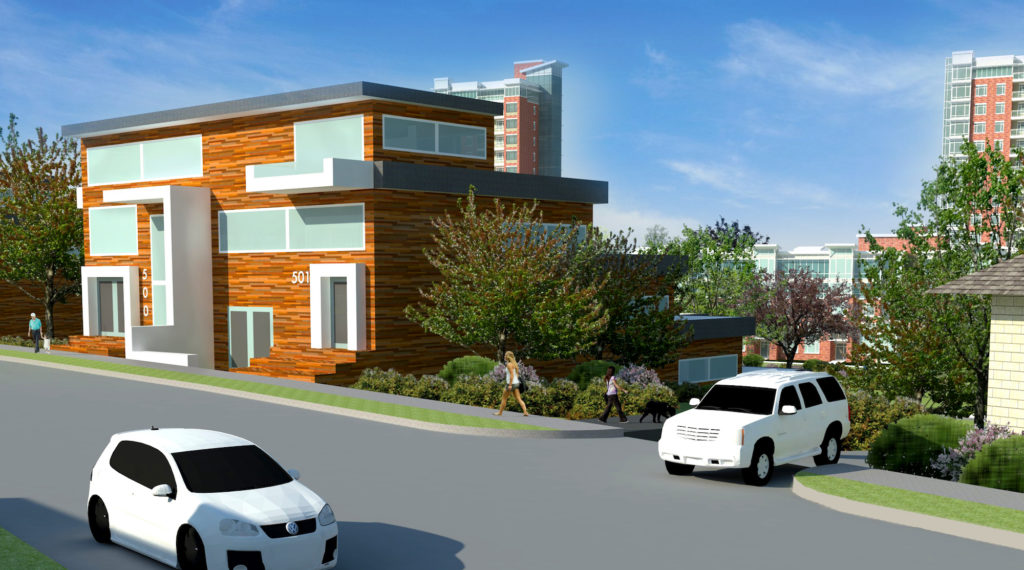
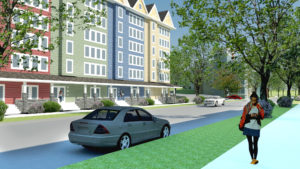
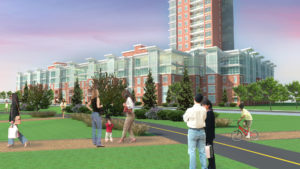
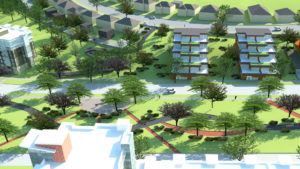
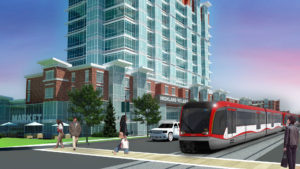
Recent comments