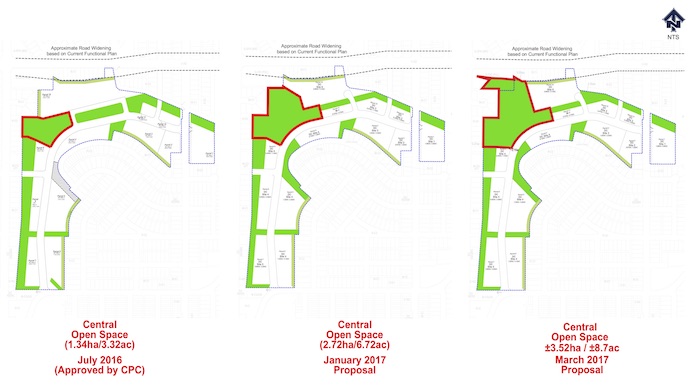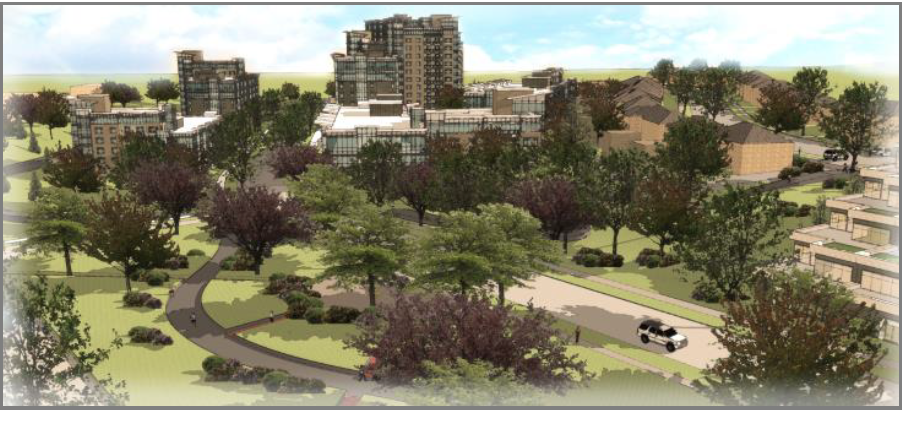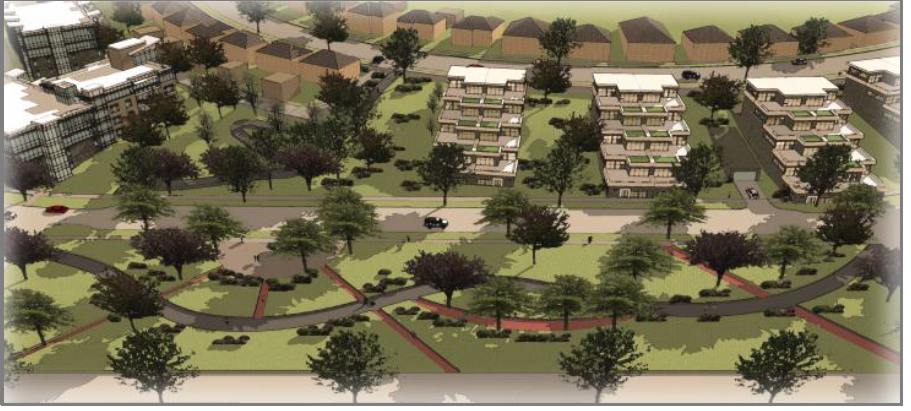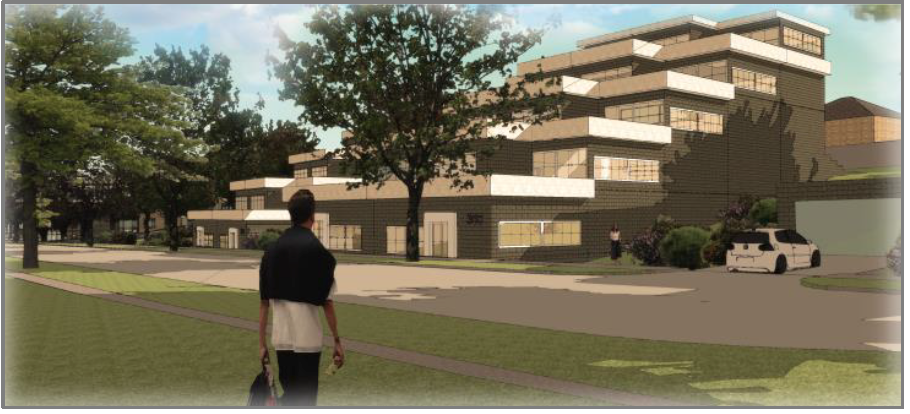March 20, 2017 Update:
Plans for Highland Village Green passed third and final reading at Calgary City Council on March 20, 2017.
March 2017 Update:
Revisions to the plans for Highland Village Green have been ongoing. The plan now includes an 8.7 acre central park, which is 2.6 times larger than the previous central open space in the plan approved by the Calgary Planning Commission. Approximately one-third of the site is now dedicated to open space.
The plan will be reviewed at Calgary City Council on March 20, 2017.
Evolution of open space (click image below to expand):
December 2016 Update:
Since July 2016, The City of Calgary has hosted a series of meetings with the reImagining project team, local Community Associations and affected City departments. Input from these meetings, as well as the Green Line design charrette process, has resulted in several revisions to the plan including:
- The two 18-storey towers planned to back McKnight Boulevard NW have each been reduced to eight storeys.
- The amount of green open space has increased to 29.4 per cent of the site.
- 52.6 per cent of the site will be dedicated to residential development, 5 per cent of the site will be commercial development, and the rest will be dedicated to green space, public utility lots and roads.
- Green space has been consolidated and centralized, potential uses have been refined, and a soccer field has been added.
- A townhouse site has been added to provide more diversity in housing options.
- Two parcels along 40 Avenue and Highland Drive NW now allow for ground-floor commercial uses.
- Direct Control Districts have been amended to reflect the proposed plan changes.
- Opportunities to preserve existing trees will be reviewed during future development phases.
In addition, the density for the redevelopment has been capped at 2,070 units.
You can view an illustration of the December 2016 version of the plan here.
The revised plan will be presented to Calgary City Council on January 16, 2017.
July 2016 Update:
On July 5, Calgary City Council voted to delay the public hearing until January 2017. City Administration has been tasked with working with the applicant and the community on bylaw amendments or potentially a new bylaw to:
- Establish a baseline density for the site that meets Transit-Oriented Development Principles;
- Ensure coordination with planning for the Green Line LRT and the Main Streets project and the storm water drainage study for the Highland Park area;
- Establish urban design principles and guidelines to supplement Direct Control Bylaw rules around street-oriented design and other matters; and
- Ensure the preservation of as much open space as reasonably possible.
May 2016 Update:
On May 5, the Calgary Planning Commission voted to recommend approval of the development plans for Highland Village Green. The next step in the process is a public hearing with Calgary City Council in July 2016.
The amended (May 2016) version of the Outline Plan and Land Use Redesignation is available for download.
April 2016 Update: On March 31, 2016 the Calgary Planning Applications Group (CPAG) made a Calgary Planning Commission (CPC) decision to recommend the application for the development of Highland Village Green. The approved proposed plan includes reduced heights for the buildings along Centre Street North (from 18 to 15 storeys) and changes to building heights, setbacks and buffers to integrate more sensitively with the community. The plan will be presented to the CPC on May 5.
More information on the specific details of the application can be found on the FAQ page.
Technical documents about the proposed plan are also available for review.
March 2016 Update: On March 1, the reImagining project team submitted its latest revisions to plans for Highland Village Green, the redevelopment plans for the former Highland Golf Course. These revisions includes responses to feedback received during The City’s technical review process.
The plan revisions include responses to community input, and efforts to align with The City’s key policies around issues like density, transit oriented development and the Main Streets initiative.
You can view a series of boards that overview the latest plans here.
Spring 2015 Update: The City of Calgary has completed the technical review of the Highland Village Green application. The feedback is now being reviewed by the reImagining project team, and will be reflected in a revised plan that will be resubmitted in coming weeks.
The reImagining project team has submitted initial plans for the development of Highland Village Green to The City of Calgary as a Land Use Application. This marks the latest step in a process to refine plans for development of the former Highland Golf Course site.
Moving forward, the community will have additional opportunities to share input. Information is also provided on the calgary.ca website.
The public can also offer feedback through the reimagining process, via email.
Engagement process
In preparing the development application, a key focus was ensuring the initial plans reflect public input received during an extensive pre-application community consultation process.
During the initial two phases of engagement, residents provided feedback on their priorities for the site development. Ample green space, no traffic through existing neighbourhoods, a mix of housing options and pathway connections were among the key priorities from the public. In the Phase 2 engagement process, 91 per cent of residents preferred design concept A, with its focus on open space and a connecting pathway.
Other key community requests that are reflected in the initial plan include:
- Include public green space
- Maintain existing community qualities
- Expand retail offerings
- Provide solutions for stormwater management
- Incorporate high-quality building designs that help increase property values
Submission overview
The initial plans submitted for development review focus on creating a vibrant, natural park corridor and a parks system. Approximately 25 per cent of the plan area is intended as publicly accessible open space, including programmed open space amenities, linear pathways and seating areas.
The incorporation of taller apartments along Centre Street will help preserve green space, also reducing the number of buildings on the site. The project would include approximately 4,500 square metres of retail space, providing an opportunity for community-requested elements like a grocery store, personal services and coffee shops.
The multi-family residential focus will include approximately 2,071 units in street and stacked townhouses and low-to-mid-rise buildings. The use of underground parking will also help preserve green space.
Key features of the initial plans include:
- Connecting the community with a pathway system
- Avoiding routing traffic through existing neighbourhoods
- Providing publicly accessible open space for community use
- Offering a mix of retail services
Guiding Principles
In developing the Highland Village Green application, the project team focused on the following Guiding Principles:
- Revitalize and regenerate the existing golf course lands
- Respect the existing, adjacent neighbourhoods
- Prioritize a safe and walkable neighbourhood
- Promote pedestrian connectivity through well-designed public spaces
- Contribute to a vibrant, mixed-use commercial/residential urban corridor
- Accommodate density in order to support existing municipal services (e.g., transit), area schools, and places of worship
- Promote uniqueness in built-form and site design due to existing conditions
- Target housing markets that offer choice to all residents
- Prioritize streetscape and landscaping design
- Create a multi-modal access network
Next steps
With the Land Use Application submitted to The City of Calgary, the plan will undergo a review process that could extend for several months. The reImagining project team will continue to provide updates and to keep area residents informed about opportunities to provide feedback.
For further information throughout the application review process, please check the Latest News.





Recent comments