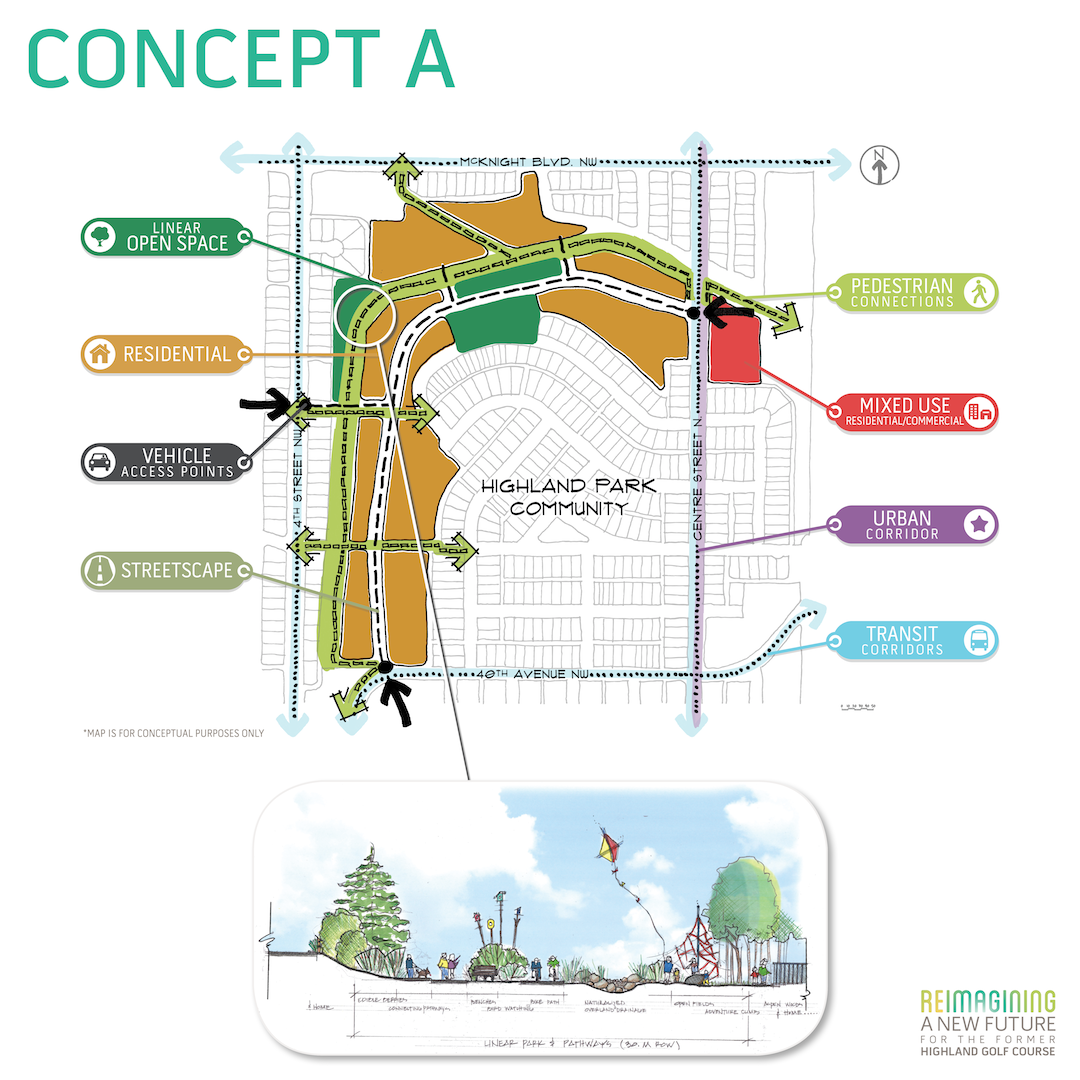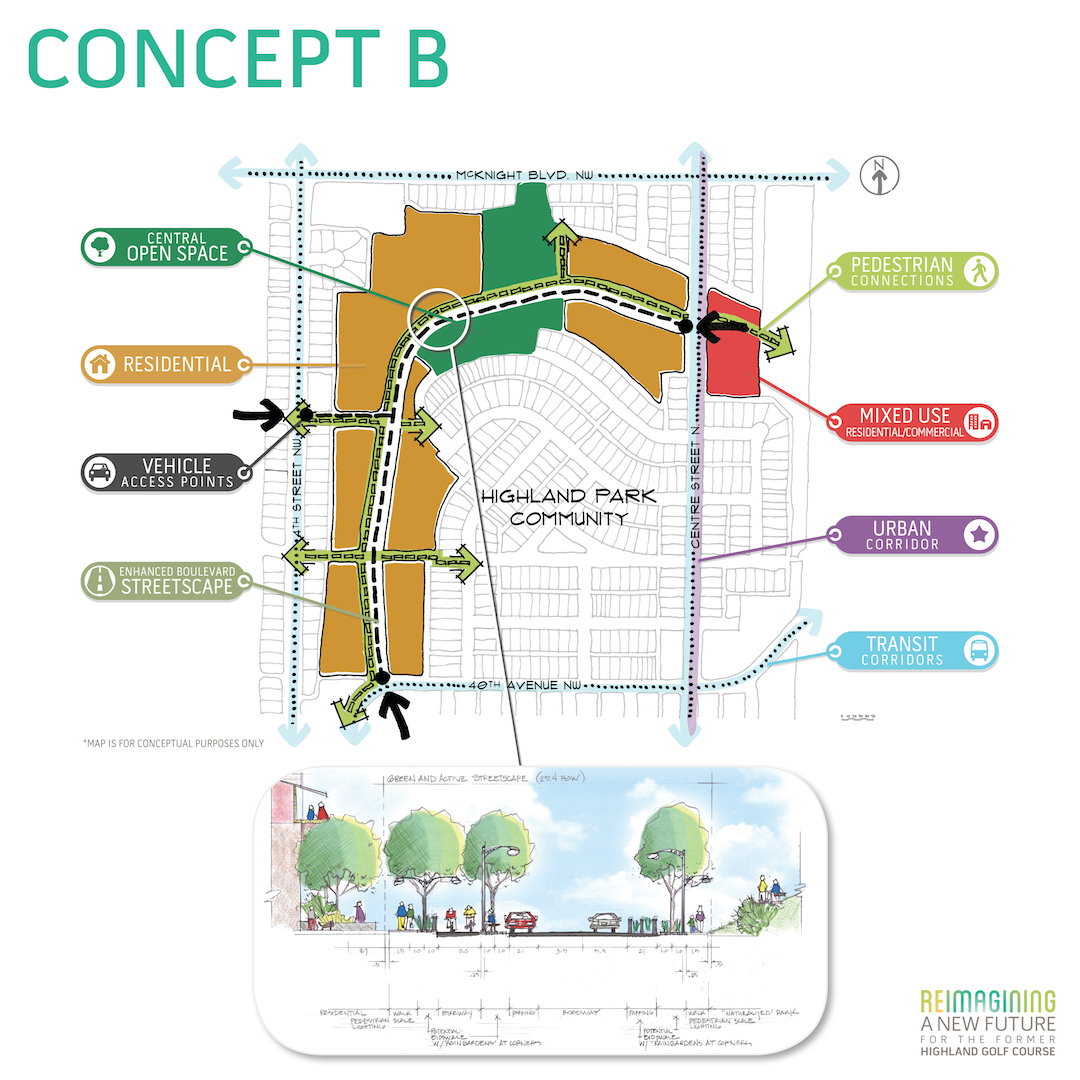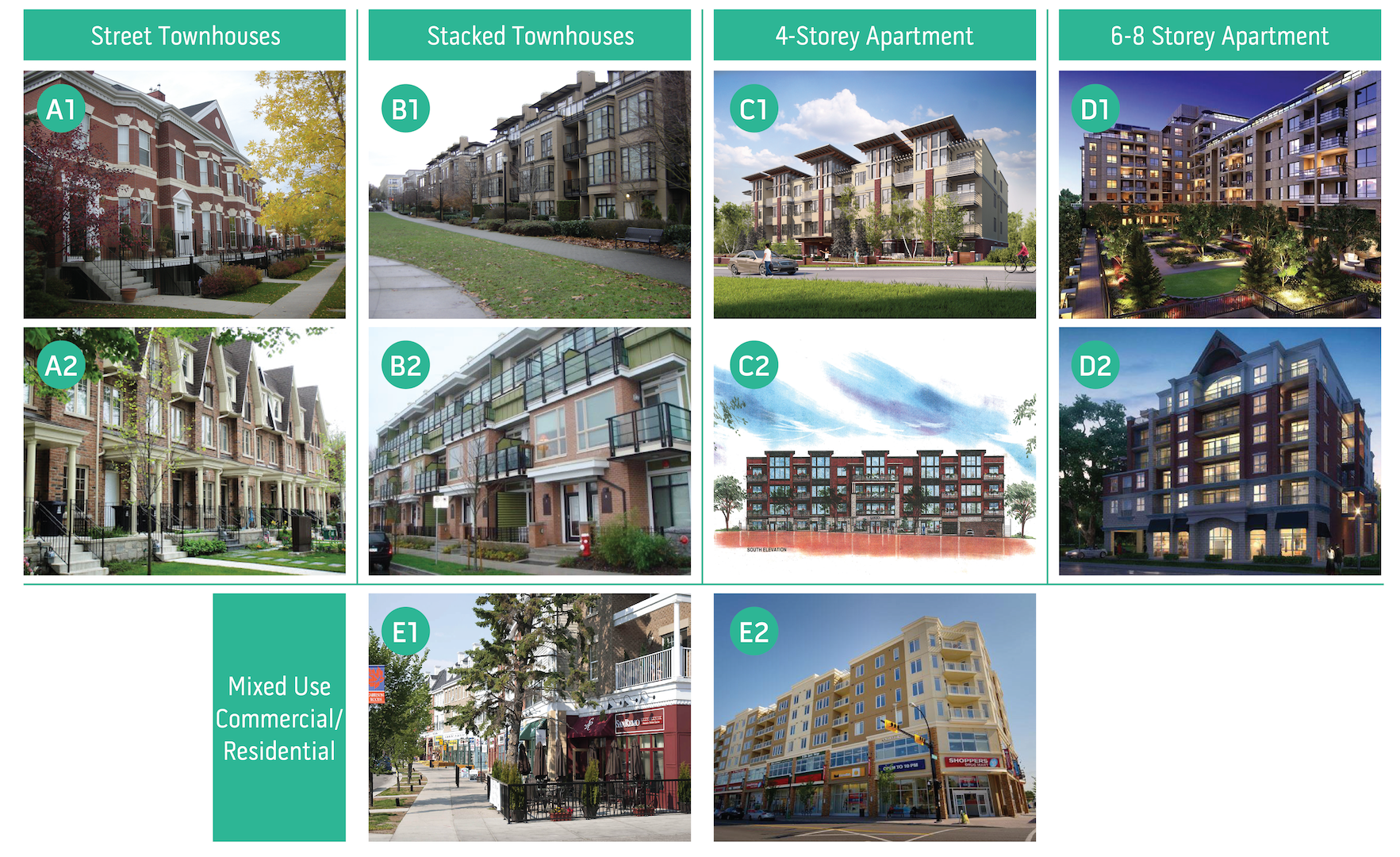Two initial design concepts were prepared for the site of the former Highland Golf Course, and were available for community feedback during Phase 2 of the reImagining process (Jan. 23-Feb. 10, 2014). This feedback was used to develop one final concept that was submitted to The City of Calgary for technical review in December 2014. The community reviewed this concept during information sessions in January 2015 and later in March 2016, while the plan submission was under technical review.
Thanks to all who took the time to submit their ideas and input.
You can view the latest information about the plan on the Technical Documents or FAQ pages.
Concept A
The first concept highlights the use of City-owned lands, with an open space system extending from Confederation Park through the development to where it joins the Nose Creek pathway system in the east.
Key highlights:
- Open space system is extended throughout the site, with parks integrated with the linear open space
- Pedestrian connections exist throughout the development
- Vehicular access is from major corridors, not through the community
- Stormwater management facility (including sustainable initiatives)
- Mixed use, with commercial/residential elements on east side of Centre Street
- Developable land is 37 acres, while open space is 14 acres
- Initial estimate for this concept is up to 1,600 units
(click image below to expand)
Concept B
In Concept B, the focus is on an urban approach to the open space system. Enhanced pedestrian and green streetscapes allow park spaces to be used for potential community amenities.
Key highlights:
- Enhanced urban boulevard streetscape through the community
- Community amenity opportunities in park spaces
- Pedestrian connections throughout
- Vehicle access through major corridors, not community to the east and south
- Stormwater management facility with focus on sustainable initiatives
- Consolidated developable parcels of land for multi-dwelling
- Mixed use area (commercial/residential) on east side of Centre Street
- Developable land is 46 acres, with 5 acres of open space
- Initial estimate for this concept is up to 1,900 units
Building Design
These images are examples of the kinds of multifamily homes that fit with the site’s development concepts.
(click image below to expand)




14 Comments
Michael Schryvers
January 26, 2014These are both very nice concepts, except for the fact that they appear to be virtually identical.
It would be nice if there were more choices/concepts for the development because at this point, it appears that community input will have little to no affect on the final development. As long as there is still some green space and bike/pedestrian trails, I will be fairly happy with the final result.
Elise
January 26, 2014I quite like Concept A. It has the opportunity to provide homes on 4th Street to continue to back onto green space. I also like the sense that you’ve really incorporated the “flow” of the Confederation Park pathway system. Will either design include a pedestrian bridge over Centre St? Does Concept A’s design show some daylighting of the creek? Concept A is also a bit less dense- 1600 units vs 1900 units. I will be curious to see how either of these proposed concepts come together, as we all know the “devil is in the details”.
Good work! I’m really impressed with all the outreach to date, and the fact that both concepts appear to reflect the feedback the community has provided. Its nice to see a developer come out and engage early and thoughtfully. Much appreciated.
Karl
January 27, 2014I like the use of green space in Concept A, especially the large green space, which is central to the entire community. I also appreciate that homes on 4th Street will continue to enjoy green space out the back yards.
I would like to see a connection from the new part of the community to the older part of the community as it would seem that to access one from the other via a car, one would have to go around the community using the major perimeter roads. I understand the need to avoid shortcutting for non local traffic, however, it would behoove the developer to think about how residents in the north, for example, will travel to get the south part of the community, for example, without having to exit and re enter the community. A connection via 43rd Avenue perhaps?
Gwen
January 29, 2014I prefer option A as option B looks like it will take away all the green space we currently enjoy. I would also prefer a slightly less dense neighbourhood,
Mark
January 30, 2014Choice A we live on the east side of 4th str and would like the green space between us.We can sit on our deck and watch these condos sink into the lake that forms every year on the golf course.
Donna Pahl
January 31, 2014I much prefer Concept A. Separating the pathway from the roadway is a safer and “closer to nature” concept and experience — I also believe that having the pathway visible, as opposed to placing it in the middle of a mid-rise development, will mean greater usage, safety and a better experience for existing residents, new arrivals to the area and those who will use the pathway to link Confederation Park and Nose Creek. Placing buildings right up against the outer slope, even if the ground is filled, is not acceptable separation for those who purchased a residence backing onto an open space — not to mention tinkering with the natural and significant drainage patterns that we see every year on this site.
I feel green space and activity areas (playgrounds, fitness park) incorporated with the pathway in Concept A will lead to greater usage of the green space made available, rather than the larger single area in Concept B. All too often, these larger park spaces start out being programmed and used, but soon lose their lustre, and are not used at all by children or adults.
Careful thinking will be required to transform 44 Avenue into one of two vehicle exits. It will need significant levelling — currently it’s nearly impossible to get up the slope and onto 4th Street when there’s snow, and visibility to turn left is severely compromised by the street parking on the east side of 4th Street. School bus traffic coming down 44 Avenue on the west side of 4th Street must also be taken into consideration — currently drivers are making rapid turns with very little space to do so. A traffic light will only exacerbate the situation on both sides of 44 Avenue as it enters 4th Street unless some significant levelling is undertaken.
Consideration should be given to higher rise buildings being situated closer to Centre Street and the coming transit corridor, and possibly LRT, on tap from the City. I’d like to see more about how 1600 to 1900 cars (praying for less) will be accommodated in the traffic patterns that already exist (traffic is at a standstill now on 4th Street every afternoon and bus lanes coming on Centre Street will reduce capacity there). Where will the residents in the new development park their cars? Underground? Above ground? As there are no existing streets within the confines of the land parcel, providing enough above ground resident and visitor parking will be a challenge.
Thank you for the effort to reach out. I look forward to the next round of concepts.
Peter
February 7, 2014I live on 44 ave on the east side of the park. Which ever concept is chosen (I like A over B) I would like to see the roofs tilted towards the south because in the near future many roofs in Canada will become covered in Photovoltaic solar panels.
I am only a renter here now but I have lived in Calgary since 1980 when our city was much smaller. Once upon a time nothing was here, but one can’t stop progress because this is just the way it is.
I have plans to take a 3 year college course in Energy Systems Engineering Technologies, it’s a Renewable Energy Engineering course. And I plan to change the way buildings get and use their energy. Please do not forget that Oil has to go sometime.
Please just consider Renewable Energy in the design process.
I’m a Framer/Carpenter and I build houses and condos for a living.
Thanks.
Richard
February 13, 2014I don’t find these concept drawings that helpful. The green open space in Concept 2 is clearly larger than the open space in Concept 1, yet it is reported that Concept one has nearly three times the amount of open green space as Concept 2. The only thing I can think of is the concepts are including the area of the high-sloped edges, which are much less usable for open green space than flatter land would be (e.g., children trying to play soccer on a sloped hill). I would like to see more accurately-drawn concepts, and perhaps a topography map of what it will look like.
As for housing in these areas: it would be great if Highland Park would start building up, instead of out. Highland Park could be an example for other older parts of Calgary, to stop urban sprawl and start keeping things more central to the city. A row of stacked townhouses could be around the park areas, then new, spatious 6-8 storey apartments around them.
Lastly, I unfortunately missed the meetings, but I am extremely curious on how the drainage issue will be managed. Not that it can’t be done, but I’m curious how it will be done.
Anne
February 26, 2014I have concerns about 42 ave being a straight shot into the new development (if that is what is being depicted) for vehicles. There is a playground zone there and we already have a problem with people ignoring the speed limits and cutting through our community. I like that in concept A, there is a nice connection with the pathway from confederation through to to Nose Hill. I would like to see an overpass or tunnel across center street as well. LEED design with green roofs is very important.
Dave durden
March 11, 2014I just came across this after reading the Thornhill / Greenview newsletter (Mar 2014).
I think concept A is better as there is a separation from 4 th St.
Drainage is important especially to prevent flooding of lower levels of buildings and this area is in a hollow between Highland Park and Highwood. It was orignally made into a greenspace/ golf course as a place for spring melt to flow into. Some parts are swampy. So lets not build another High River. The City should be very insistent on this as it will become responsible after the developer leaves.
Although the buildings shown in the concepts are interesting looking, the designs should be reconsidered. A lot of new designs with many corners, dormers and multiple types of outside facing are very high maintenance with lots of potential for ice dams, leaks etc. One may remember the problems with condos in Vancouver in the 90’s.
I endorse the idea of south facing roofs with potential for solar panels.
Alex
January 10, 2016Based on limited visibility and stopping distance on 40th Ave around the corner where the southern vehicle entrance.
I think a traffic circle would be the safest option while maintaining the flow on 40th Ave.
Looking forward to seeing detailed plans! All of the feedback given has been great. Especially around sustainability.
Deborah
April 20, 2016After looking at the examples of the buildings designs on this web page under Concept A and B, which are Town houses, Stacked town houses, 4 story, and 6-8 story apartments, … that actually look quite nice and seem like they would fit nicely into this area. I am saddened to read in my latest updated email from your company, that ( if I have understood it correctly) that plans have been approved for a 15 STORY HIGH APARTMENT, YUCK!! … right in the middle of this mostly single home residential area…. I don’t believe that these buildings should be any more than 8-12 stories high and I would have preferred them to be more in keeping with the residential area, were they would be no more than 4-8 stories high.
With that said I would like to know what these high-rise apartments will look like… as I can’t seem to find any 15-18 story buildings pictures on this web page???
I truly hope that they are not an eye sore like some of the apartment buildings that have gone up along the c-train tracks,(like in the Brentwood area).
I do appreciate that you have included the community’s input in the planning of this project, however I have not had the opportunity to attend any of the meetings at the club house where more detailed info may have been shared. If you would be so kind as to forward a link in your next email update on what these 15 story buildings might look like it would be appreciated.
I too have other concern regarding things such as parking, traffic in and out of the area, flooding etc. and look forward to more information regarding those issues as well.
regards
Eric
April 30, 2016Careful study of the plan shows there are going to be FOUR 15 story concrete monstrosities on the site. Absolutely unsuitable for a residential area.
Time for the planning commission and city council to put the brakes on this current plan and take a much closer look. This is nothing like the plan initially shown to the community.
hpgc2013
May 2, 2016The original plan from August 2014 included the same number of units, but in 26 buildings (instead of the current 21). During the technical review process, the decision was made to grow “up” instead of “out.” This reflected the community’s request for more green space. It also ensures the plan meets Transit-Oriented Development standards (the decision to route the Green Line LRT down Centre Street was not made until after the initial plan was submitted). As well, placing more density in the northwest portion of the site adjacent to the future McKnight Boulevard widening places a greater number of residents within walking distance of Centre Street.