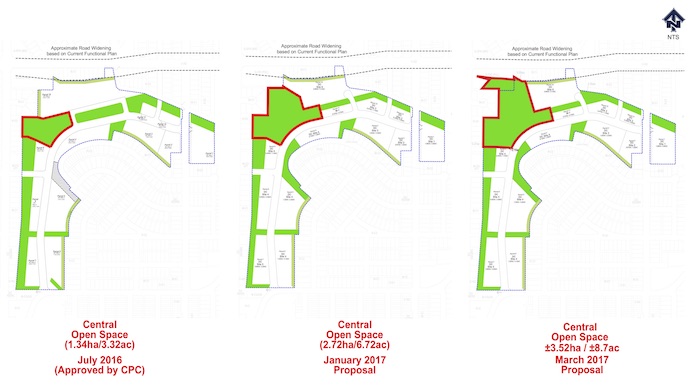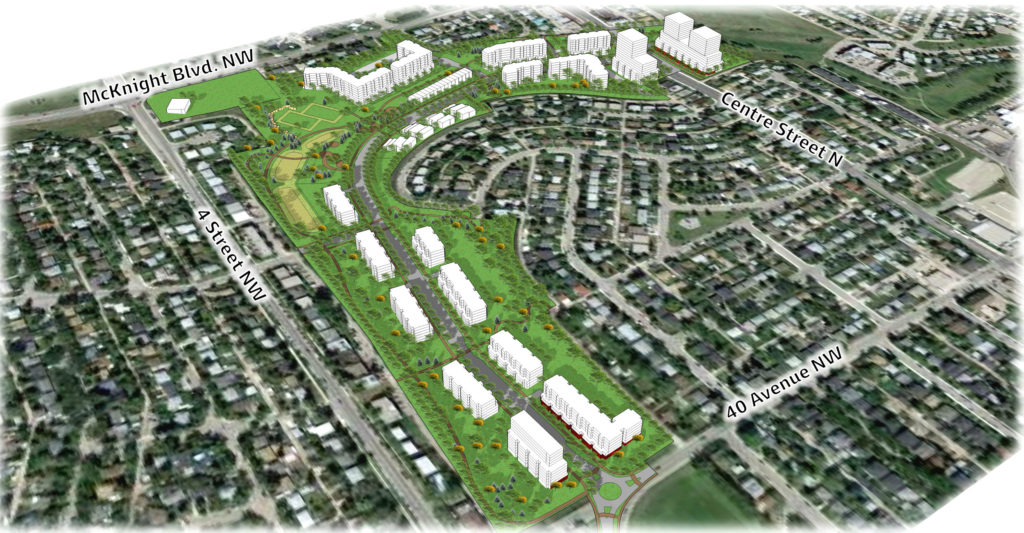Highland Village Green approved by Calgary City Council
The plans for Highland Village Green passed third and final reading at Calgary City Council on March 20, 2017.
Central open space size increases by 2.6 times
Revisions to the plans for Highland Village Green have been ongoing since the January 16, 2017 meeting of Calgary City Council. Key recent revisions in the plan include an increase to 8.7 acres for the central open space. This is 2.6 times larger than the central open space that was approved by the Calgary Planning Commission in May 2016.
With the latest revisions, approximately one-third of the site is now open space.
Updated Outline Plan December 2016
The Outline Plan for Highland Village Green has been revised to reflect the latest changes to the proposed development. You can view the revised version, including the increases to open space and the original version of the Outline Plan approved by the Calgary Planning Commission, at the bottom of The City of Calgary’s project page (Overview tab).
Update to proposed bylaws
The City of Calgary project page has been updated to include the proposed bylaws for the Highland Village Green development. You can view them by visiting the project page, and clicking the Related Documents tab. The direct links to the specific bylaws follow below:
City of Calgary Design Guidelines
The City of Calgary has recently released draft Design Guidelines for the Highland Village Green development. You can download them here: Highland-Village-Green-Design-Guidelines or on The City’s project page.
December 15 e-news update now out
Issue #23 of the reImagining e-newsletter is now available — click here to view.
Changes to plans for Highland Village Green
Since the July 5 Calgary City Council meeting, plans for Highland Village Green have been refined. City of Calgary staff have hosted meetings between the reImagining project team, affected City departments and local Community Associations. In addition, the Green Line design charrette in October provided input for consideration.
The previous version of the plan has been updated to include the following changes:
- The two 18-storey towers planned to back McKnight Boulevard NW have each been reduced to eight storeys.
- The amount of green open space has increased to 29.4 per cent of the site.
- 52.6 per cent of the site will be dedicated to residential development, 5 per cent of the site will be commercial development, and the rest will be dedicated to green space, public utility lots and roads.
- Green space has been consolidated and centralized, potential uses have been refined, and a soccer field has been added.
- A townhouse site has been added to provide more diversity in housing options.
- Two parcels along 40 Avenue and Highland Drive NW now allow for ground-floor commercial uses.
- Direct Control Districts have been amended to reflect the proposed plan changes.
- Opportunities to preserve existing trees will be reviewed during future development phases.
Design Guidelines for the plan are still being finalized, but contain the following:
- Density for the redevelopment is capped at 2,070 units
- A minimum of 50 per cent of each parcel’s parking is to be provided underground
- Requirements for the location and size of tall buildings
- Guidelines around shadowing, sunlight access and the sensitive integration with existing homes
- Street-oriented focus that is pedestrian-friendly
- Guidelines for commercial uses
- High-quality design standards for amenity spaces
- Sustainable streetscape and landscape
The full Design Guidelines will be posted on The City of Calgary’s project page once they are complete.
Presentation boards available from December 8 information session
Calgarians had a chance to look at the most recent revisions to the plans for Highland Village Green at an information session hosted by The City of Calgary on December 8. If you missed it, you can view the information presented on The City of Calgary project page.
City to host info session December 8
In recent months, The City of Calgary has been working with the community and the developer to refine plans for Highland Village Green. On December 8, they will host a public information session to update Calgarians on proposed amendments to the plan. The session will take place on Thursday, December 8 at the Highwood Community Hall (16 Harlow Avenue NW) from 4 to 8 p.m. Further details are on The City’s project page.
40 Avenue Green Line station design charrettes Oct. 17-22
As part of plans to develop Calgary’s Green Line LRT, a series of design charrettes are being planned for the week of October 17. These charrettes will give the community a chance to provide input and to participate in the planning process for the proposed Green Line station at 40 Avenue NW.
The objective of the process is to build a community concept plan for the area around the future LRT station. The goal is to consider the community as a whole. The proposed development for the Highland Golf Course and the Greenview Industrial Area east of Centre Street will be among the many factors considered.
The design charrette sessions will take place:
1. Monday, October 17, Issues (6:30-9 p.m.)
2. Tuesday, October 18, Ideas (6:30-9 p.m.) registration required
3. Thursday, October 20, Concepts (6:30-9 p.m.)
4. Saturday, October 22, Solutions (12-2 p.m.)
All events will be held at the Centre Street Church (West Campus), 4120 Centre Street N.
More information and registration links are available here. There’s also a chance to participate online.



Recent comments